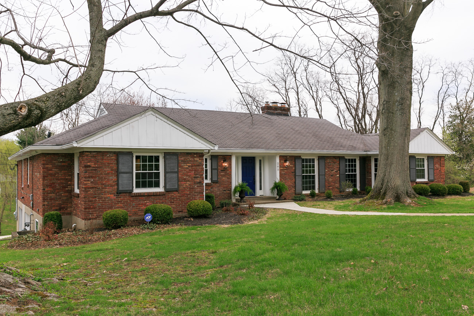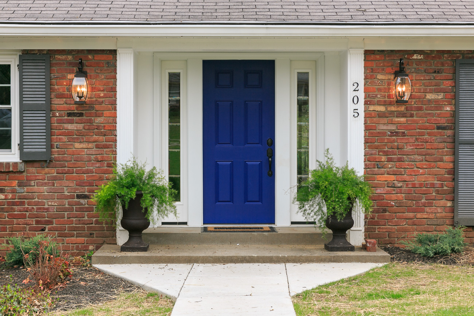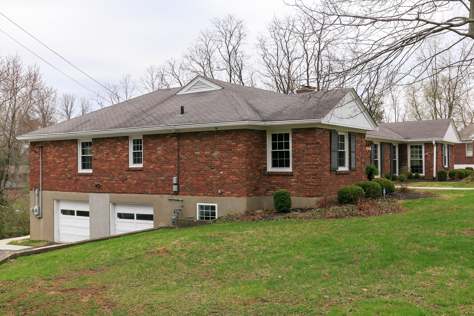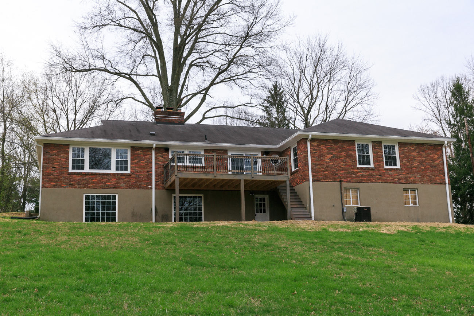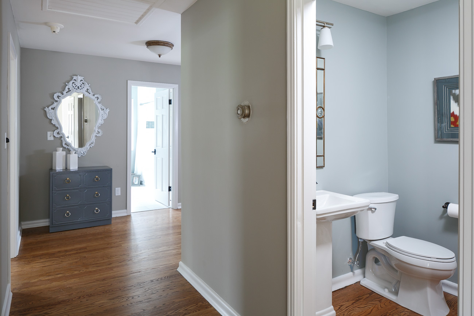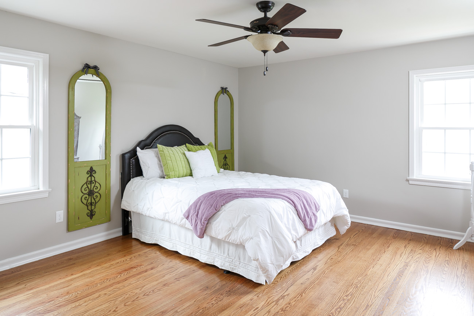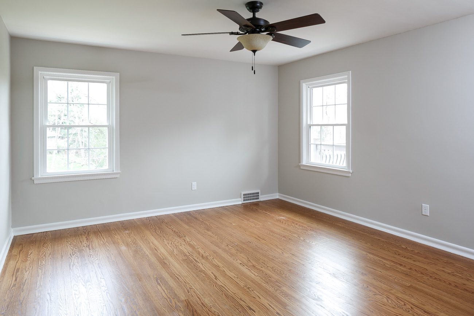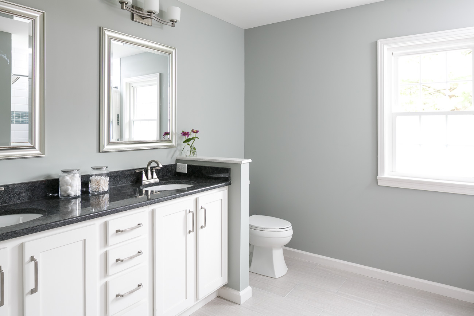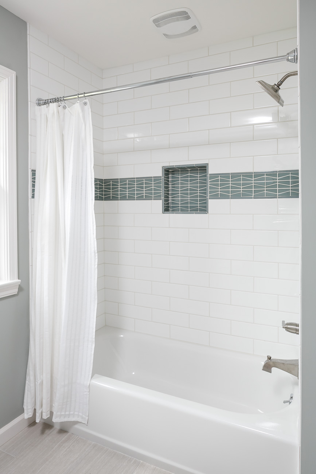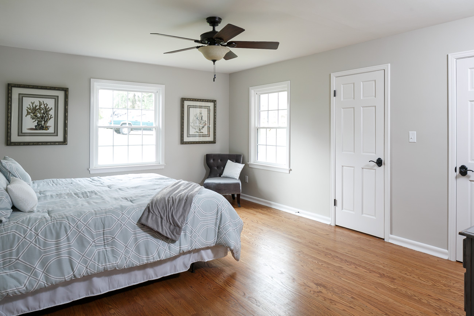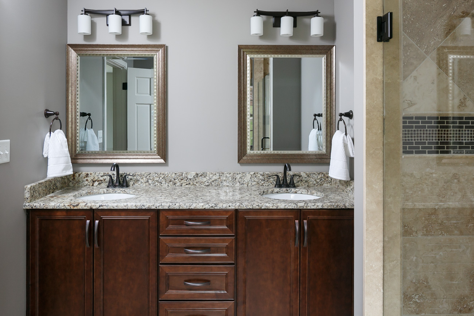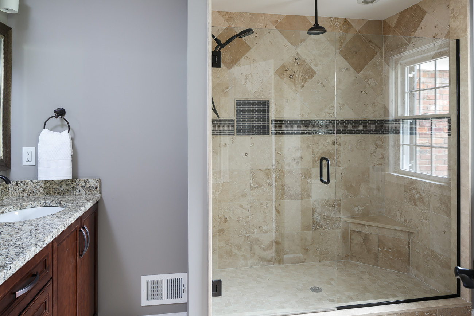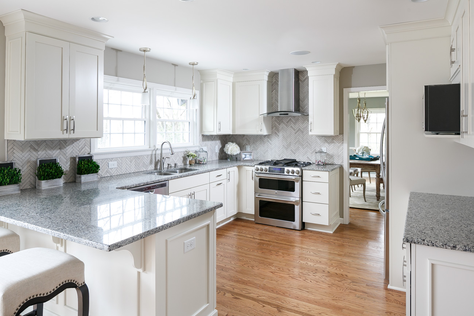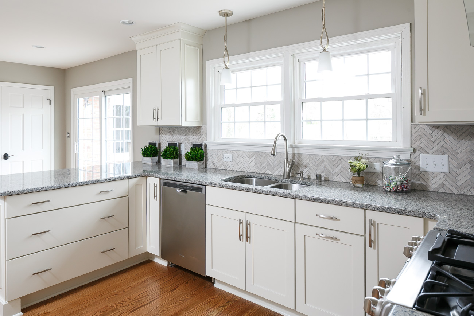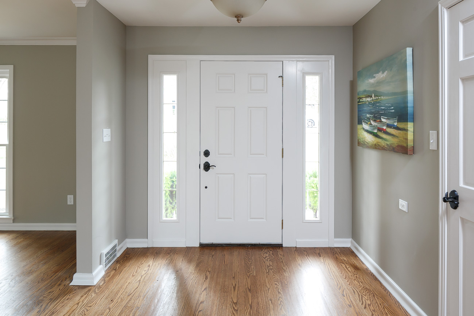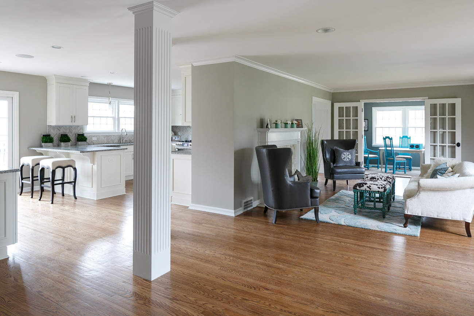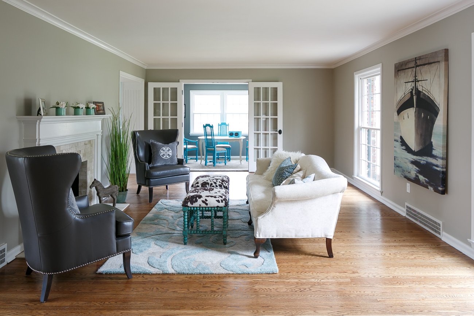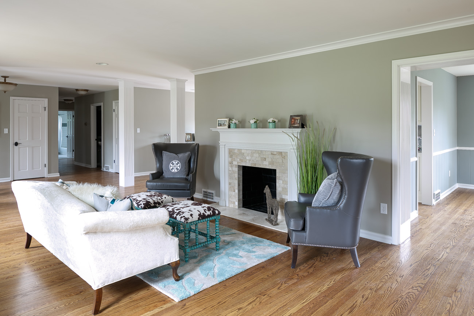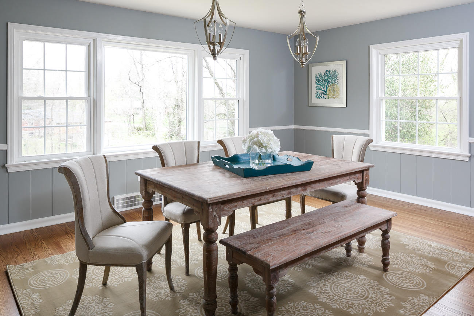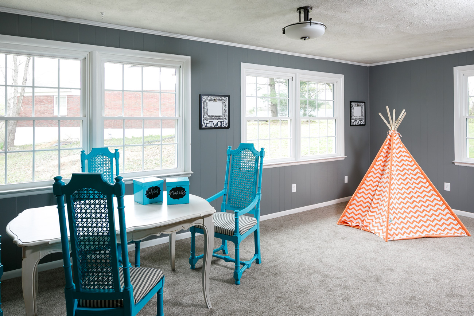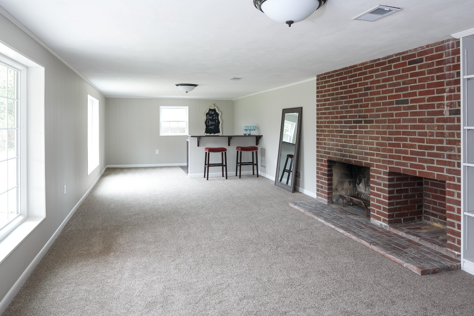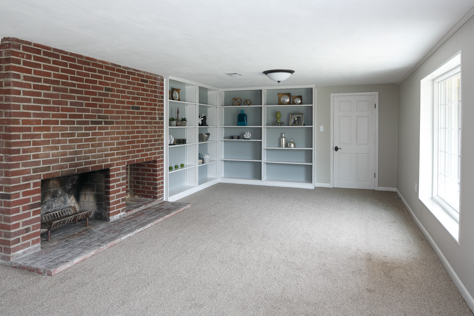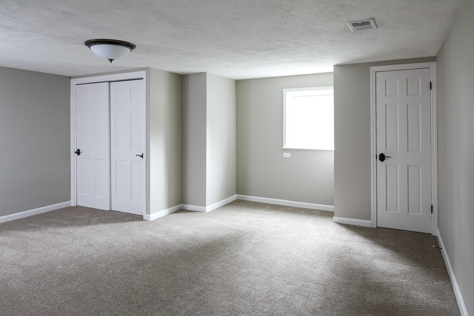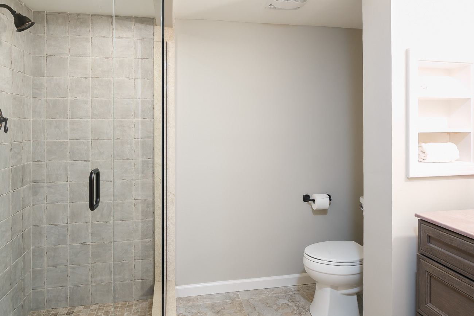Flip #8: Daleview Lane #3
Front of our third daleview lane project.
It says "Daleview #3" because we really did do three houses on the same street - within the same block.
We were honored to be called by the estate attorney for this property, asking if we’d be interested in purchasing it from the family who had called it home for over the past 50 years, and bringing it back to life. Upon touring the property, we saw a ton of potential and agreed to purchase it, promising the family that we would take good care of it and find it a new family.
It’s pure coincidence that this house was just two doors down from our last project on Daleview – which made commuting much easier for ourselves and our contractors, but made us have to think twice when ordering materials for each house and allocating for them in our materials costs and against our budgets!
Much like our last project on Daleview, this house was a brick ranch with a walkout basement, with three bedrooms and two baths on the main floor, and a large living space with a fourth bedroom and third full bathroom in the lower level. Unlike the last Daleview house, this was on a fallaway lot, and presented the perfect opportunity to add a deck off of the kitchen. Additional features in this property included 3 large hallway storage closets on the main floor, and an office or kid’s playroom off of the living room – we think this was an addition to the original structure, as the wall bordering the living room was the exposed brick of the original house’s exterior. This house was also about 300 square feet larger than our last project.
We completed many updates to this home, including:
- Removed walls between kitchen, living room and entry to create Open Concept living space
- Brand new, custom kitchen with granite countertops, double oven, large pantry, and separate bar with beverage fridge
- Added spacious deck to rear of home, accessed from kitchen or via staircase from backyard
- All new windows and exterior doors
- Reconfigured master bathroom - no more door from the hallway; and added double vanity and large shower with dual showerheads
- Added half bath on main floor for guests
- Fully gutted and renovated all 3 full baths
- Drywalled basement walls and ceiling rather than leaving exposed cinderblock walls, updated and finished basement staircase
- Installed glass French doors to main floor office/kid's playroom
- Refinished original hardwood flooring everywhere it existed, and feathered in the same material in new areas to match
This home had competing offers at the listing Open House, and sold for full asking price.
